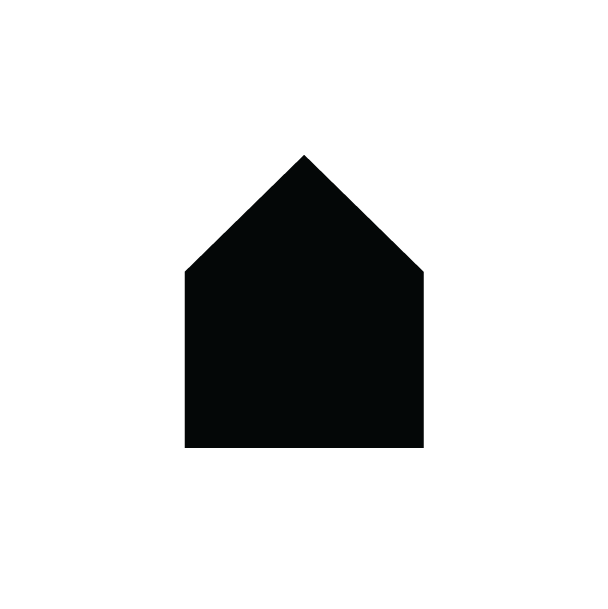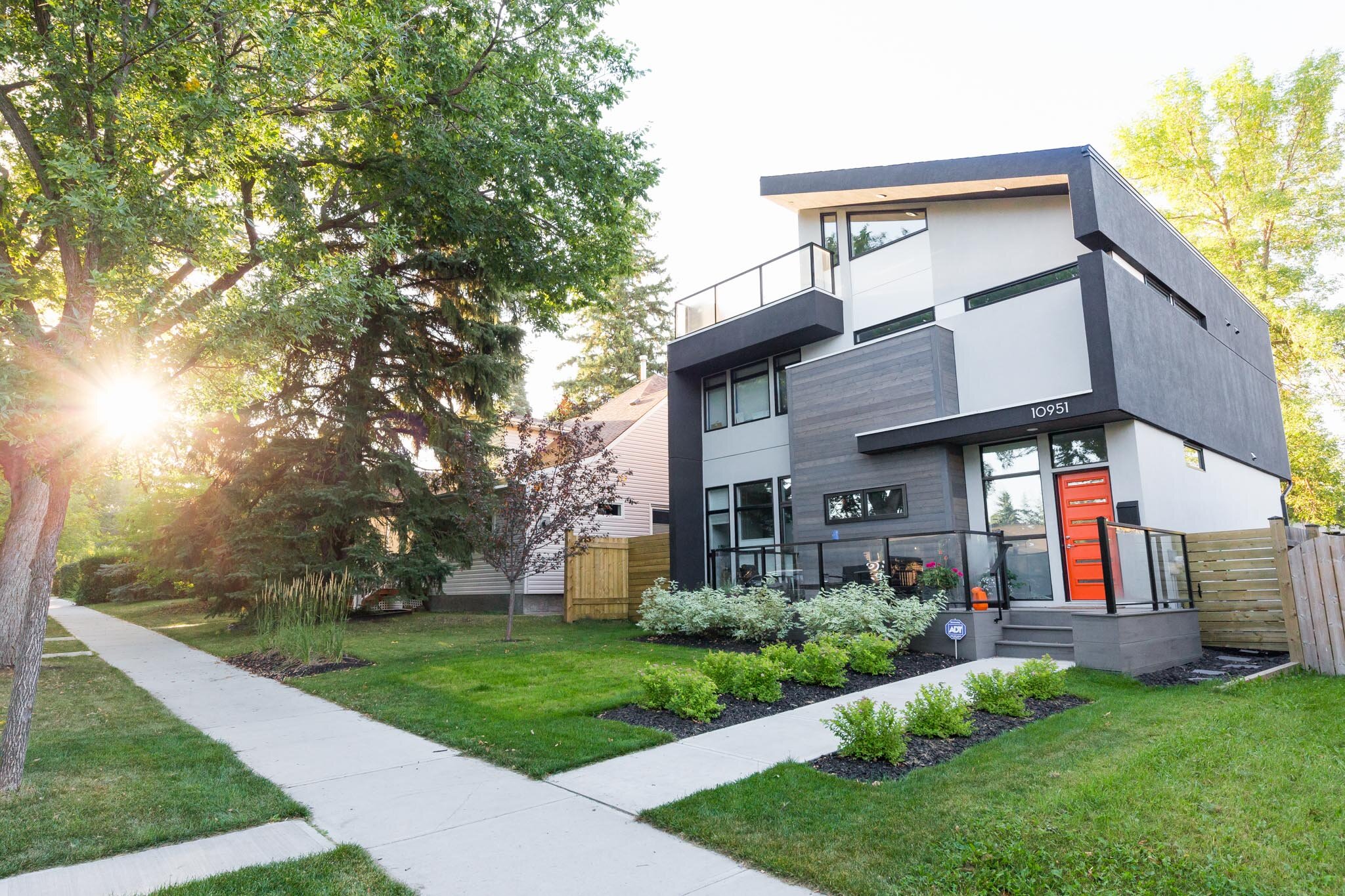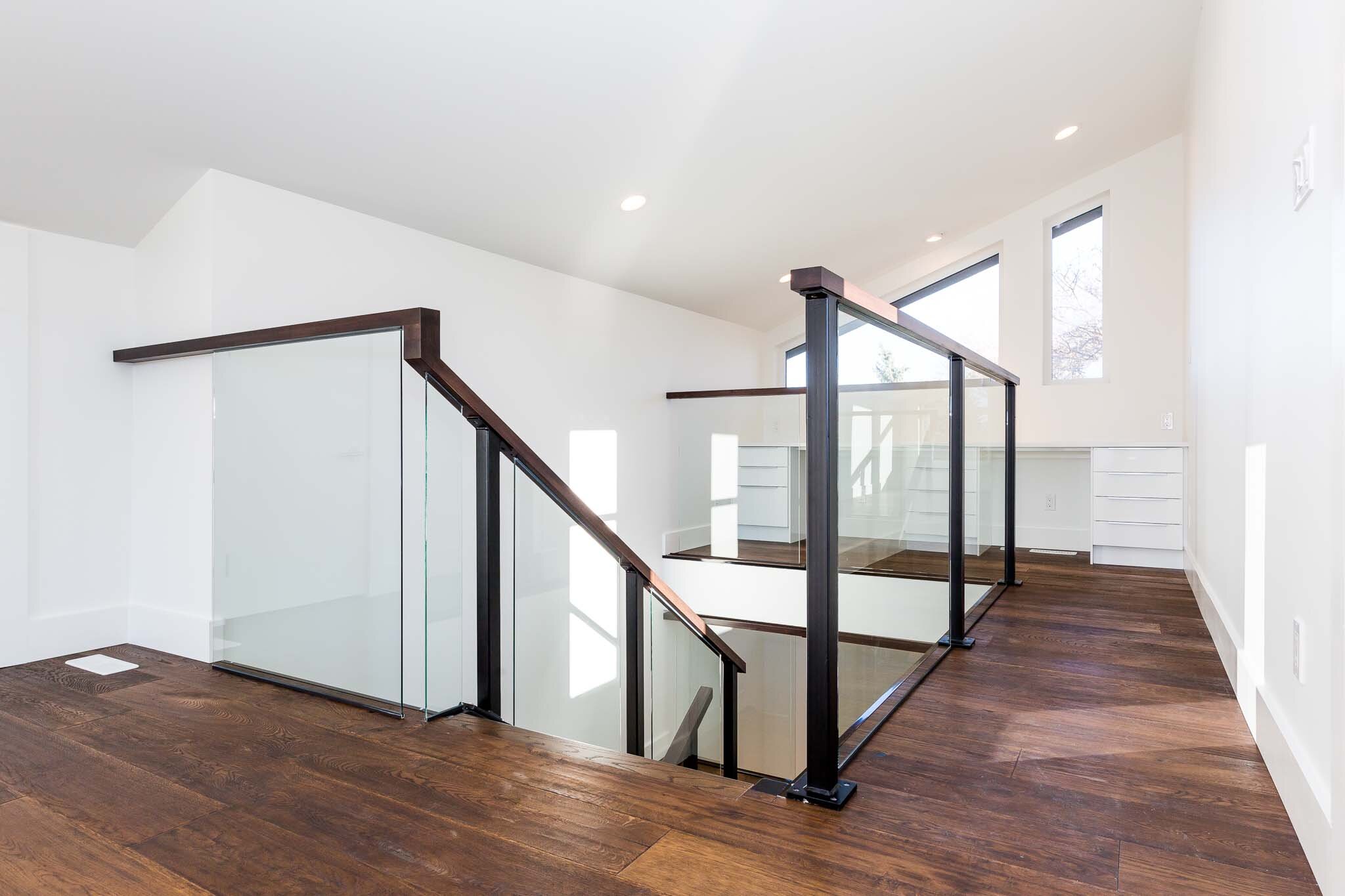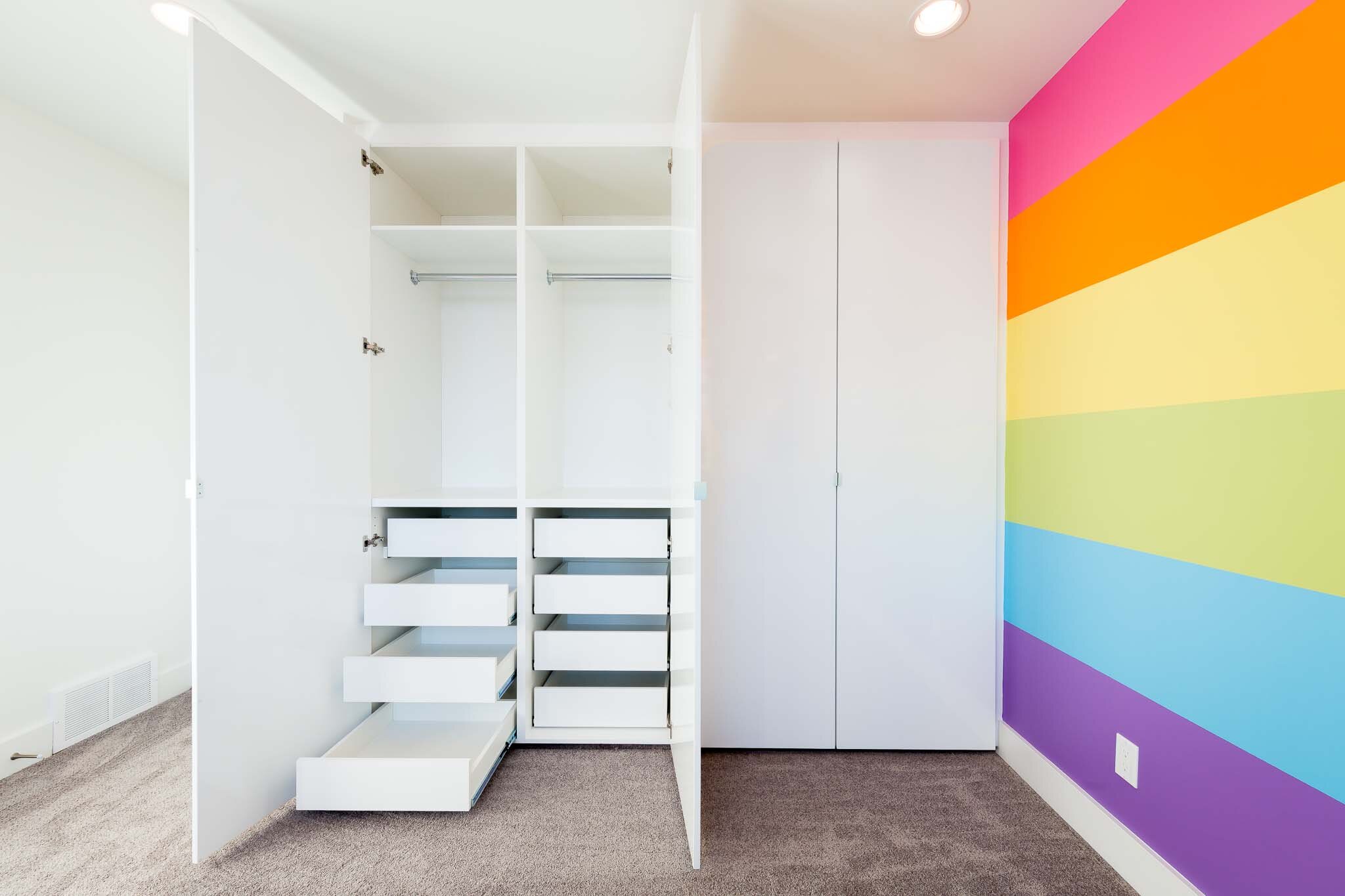Fresh and Functional in Parkallen
New Build
“This home boasts three floors and every space is set out so the family uses them with ease and feels the love for their home every day.”
“We use every inch of our house”, the busy clients said of their family of four. Designing this new house meant making sure every detail was considered to maximize usage and make it look amazing. The new house, in an established neighbourhood, hosts lots of family and friends so the front and back garden areas and the third floor roof top deck area were important. This active family has lots of sports and outdoor gear for every season and the entryways needed to accommodate the people coming and going as well as the stuff that comes with them. Custom mudroom wood cabinets offer homes for everything. The flow of this main floor offers lots of sunlight, reclaimed wood floors and stair treads, exposed steel beams, steel and glass railings, and a clean lined, full height, wood burning fireplace.
Their young daughter told me, “ I want a rainbow room!” and the parents said, ”If you can figure it out, go for it”. Custom painting her bedroom walls and using fresh white cabinets that would hold their own at any age, allowed us to give her a dream room that could easily transition as she got older. For their son who loves Lego and building things, open shelves for his toys and display were incorporated into the custom closet wardrobe allowing him his dream room too. This home boasts three floors and every space is set out so the family uses them with ease and feels the love for their home every day.








