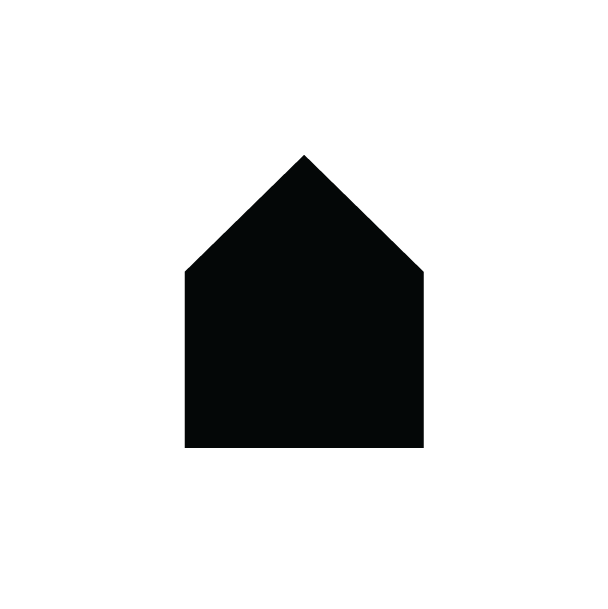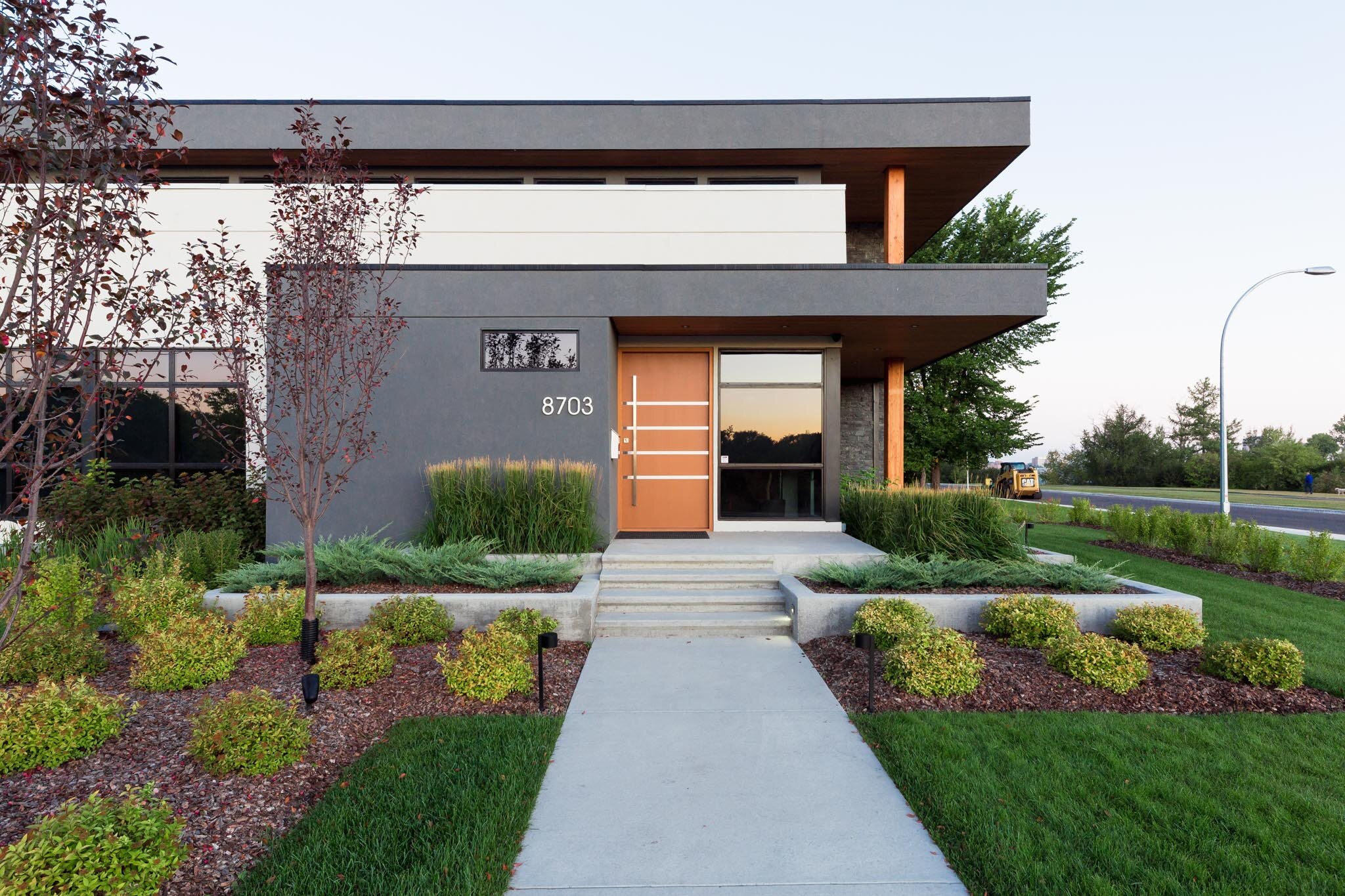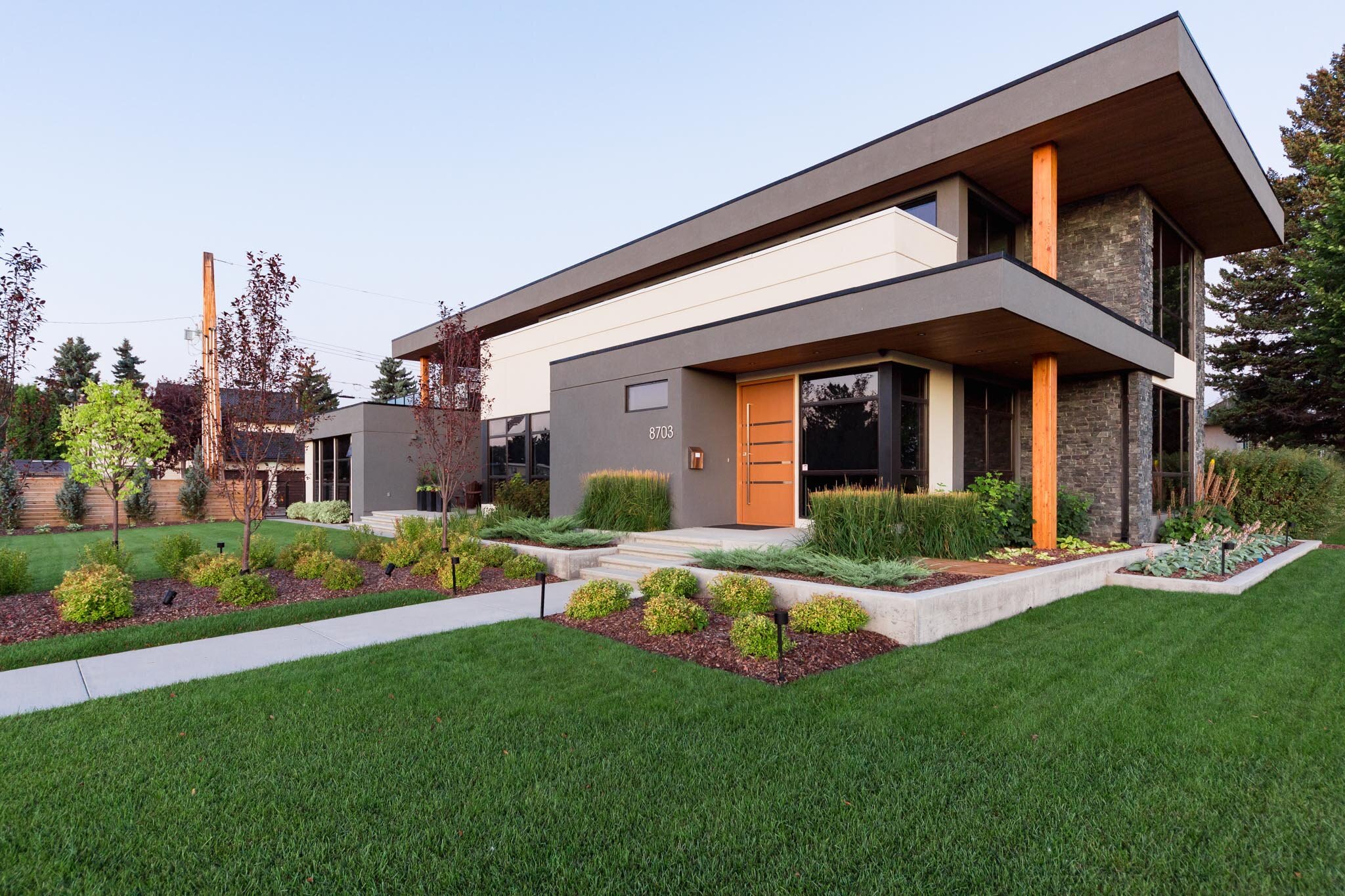Strathearn Views
New Build
“The clients wanted a classic modern space for two that they could enjoy together but that could also easily accommodate family visits.”
The corner lot for this house has spectacular placement overlooking the river valley and allowed us to maximize the use of windows and natural light. Because the house is viewed from two prominent sides we had to be sure to get the exterior balance and finishes just right. The clients wanted a classic modern space for two that they could enjoy together but that could also easily accommodate larger family visits with their children and grandchildren. Natural and textural materials like concrete, stone, wood, leather, and linen were used in combination to add warmth to the fresh home interior. The office den features a clean-lined fireplace and two Eames lounge chairs for reading. The living room fireplace boasts beautiful large-scale custom concrete panels that compliment the stairwell natural stone wall. Artimede and Tom Dixon light fixtures elevate the space and add sculptural interest. The basement fireplace with built-in surround and a luxe bar area with custom cabinetry and stone splash come together to finish the space, calling you to plop down on the sofa and hang out. There is a 2nd floor roof top patio seating area with an outdoor fireplace as well.





